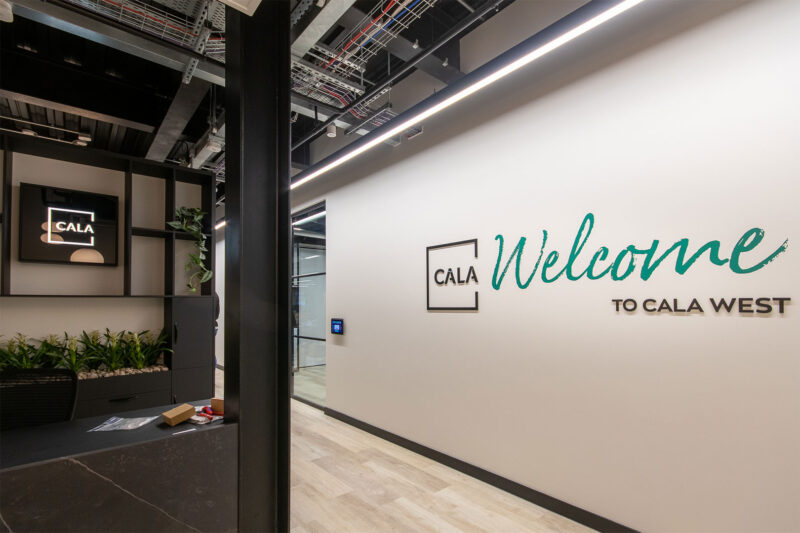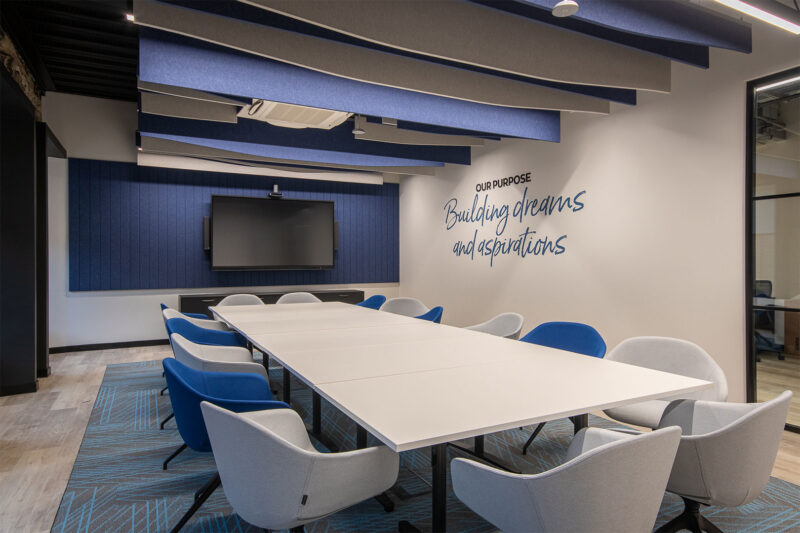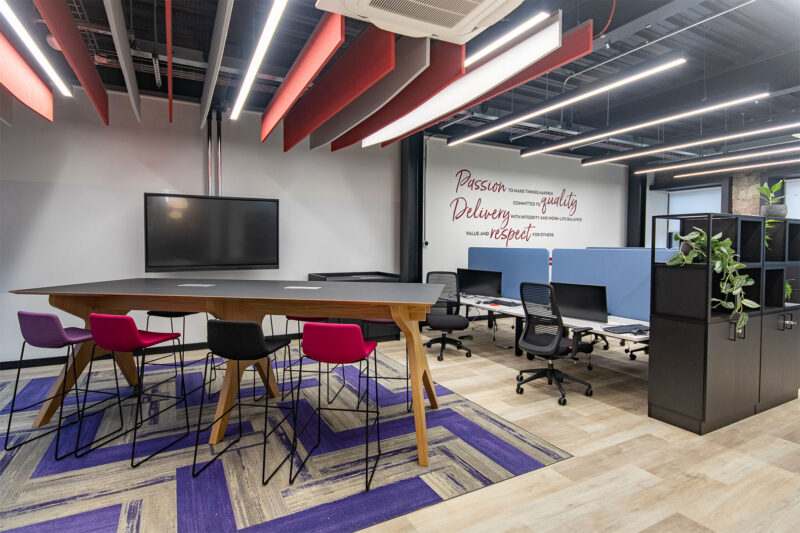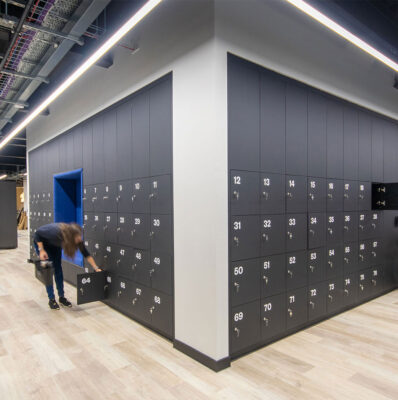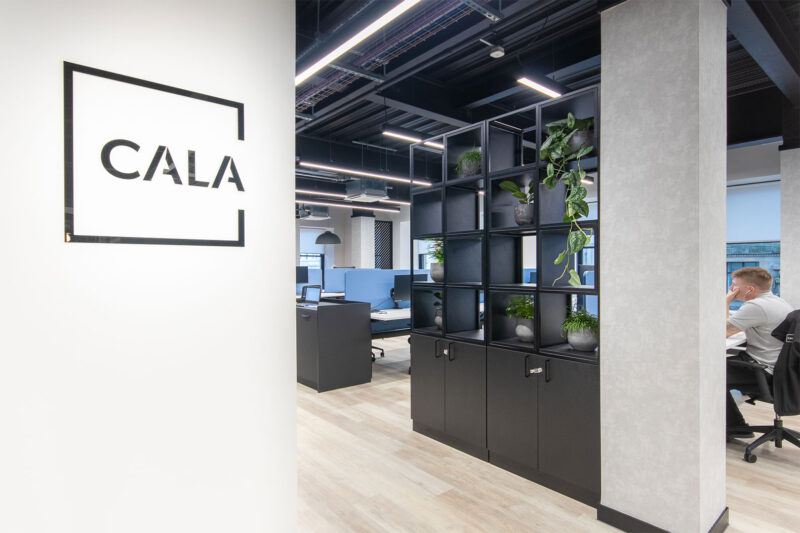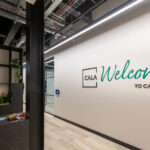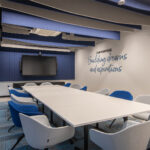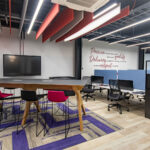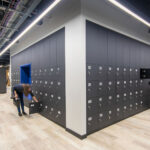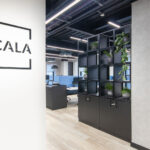Cala Homes Regional Office Fitout
Client : Cala West
Location : Glasgow
Duration : 2 weeks
EVM were asked to manufacture and install bespoke joinery and interior graphics for, residential property developer Cala Homes, who were moving their West of Scotland regional office operations into Glasgow from their previous Falkirk offices.
The new location was a refurbished 5,700 sq. Ft space within the McLellan Galleries building in Glasgow city centre. The building was formerly used by Glasgow School of Art and thereafter as an important exhibition space in Glasgow. The building was recently renamed The McLellan Works.
EVM’s work helped to create an environment that encourages collaborative working in a beautifully fitted out workspace.
We collaborated closely with the main contractor and design team throughout the project, creating all the AutoCAD technical drawings and print ready artwork, for all graphic elements and advised and guided on value engineering the original designs as required.
EVM’s craftsmen manufactured and installed a wide range of bespoke furniture, creating collaborative meeting spaces, hot desks, library desks, ultra-modern kitchen facilities and personnel lockers for staff’s belongings and also printed and installed a variety of graphic visual communications to help showcase Cala’s purpose and values to both stakeholders and visitors.

