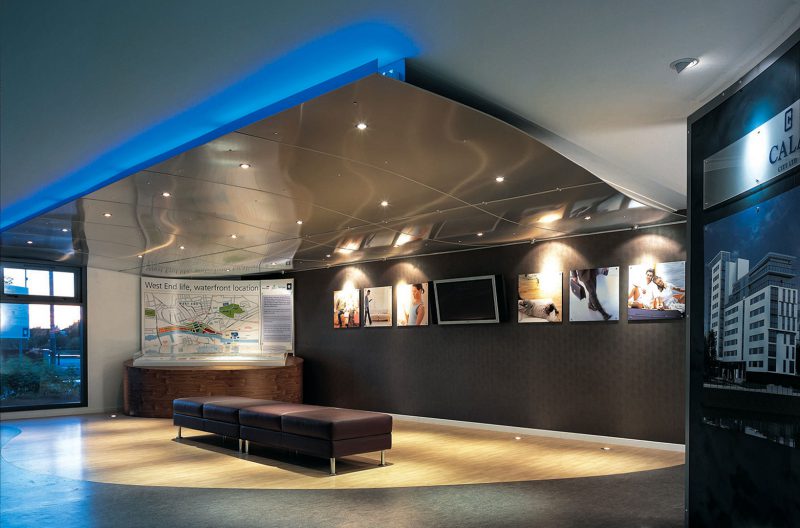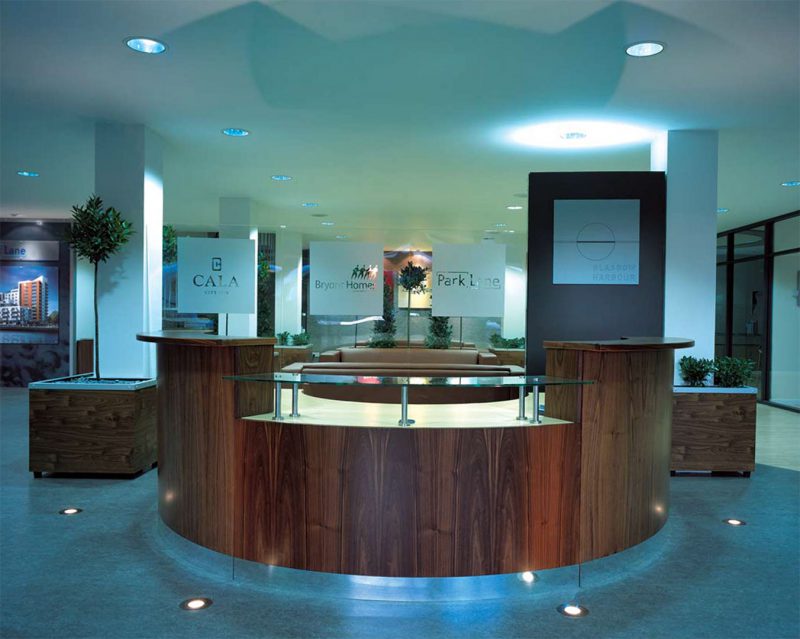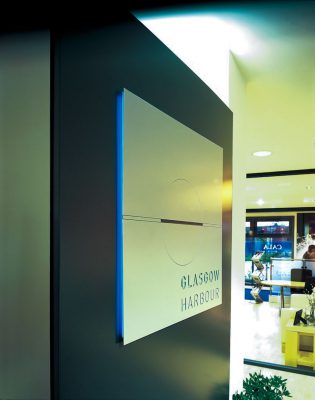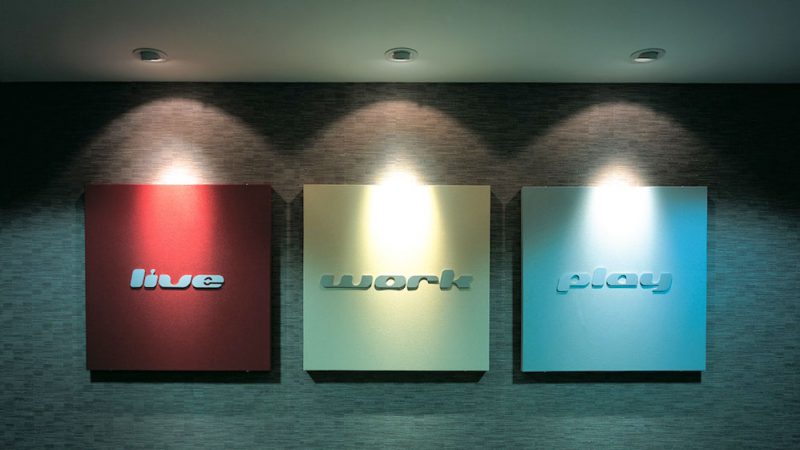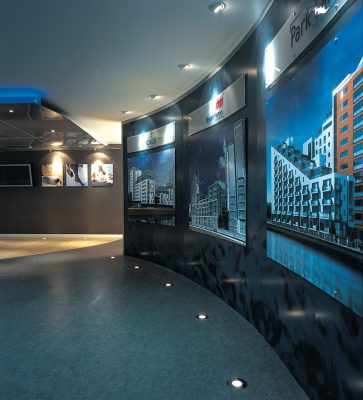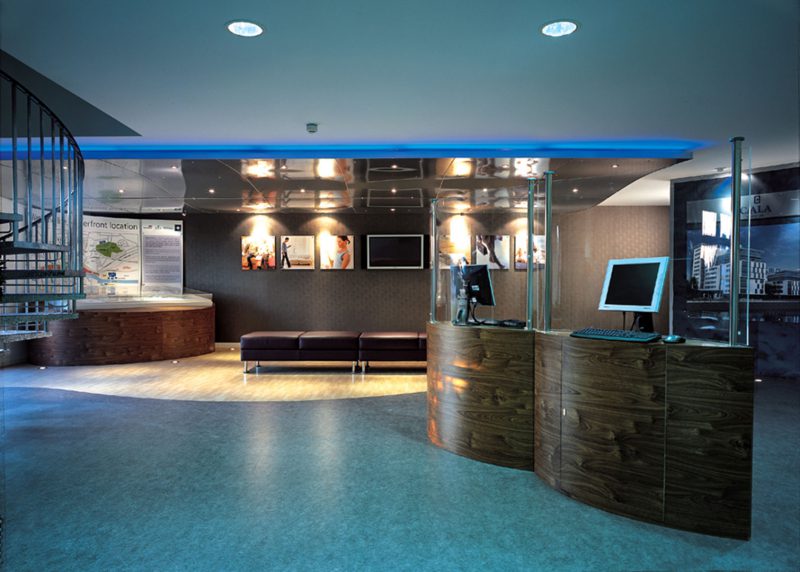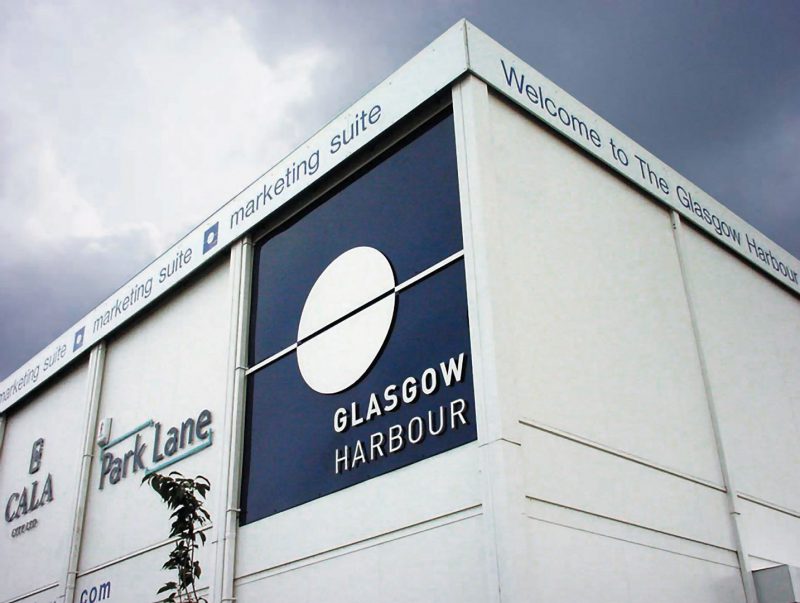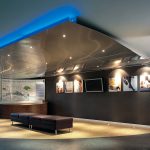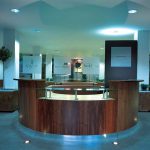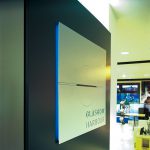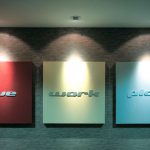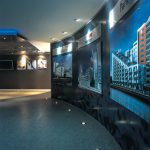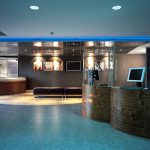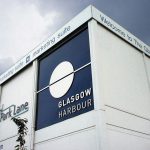Glasgow Harbour
Client : Glasgow Harbour Consortium
Location : Clydeside, Glasgow
Duration : 9 months
EVM provided a complete fitout package for this important marketing suite and show apartment complex, to launch an eagerly awaited new residential development on the banks of the River Clyde near Glasgow City Centre.
The innovative two-storey marketing suite building was an innovative modular construction specifically designed for the site and into which EVM incorporated a ground floor visitor experience including: reception and lounge area, interactive kiosks and three private offices. On the upper level the three consortium partners each constructed a luxurious show apartment.
Glasgow Harbour was the starting point for the re-generation of the River Clyde waterfront and the first major re-development of Glasgow’s famous Clyde side since the end of the Second World War.
Working closely with the residential property developers that formed the Glasgow Harbour Consortium; CALA Homes, Park Lane and Bryant Homes, EVM project managed and manufactured a complete fitout package for the extensive ground floor marketing suite and showroom.
Our works including: electrics, a sophisticated programmable lighting and sound system and flooring as well as bespoke furniture in American Black Walnut, interior fittings, signage, interpretation graphics and large format display graphics.
The development was greeted with massive media and television interest, and a public response that saw the first phase of the development sell out within a few days of its launch.

